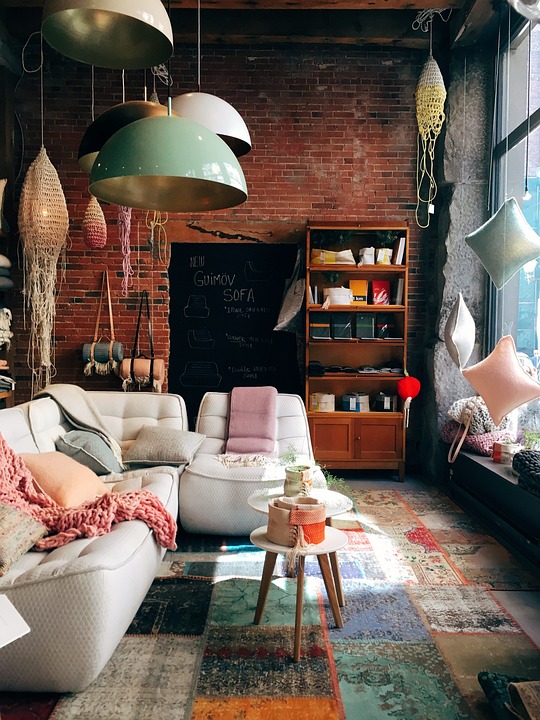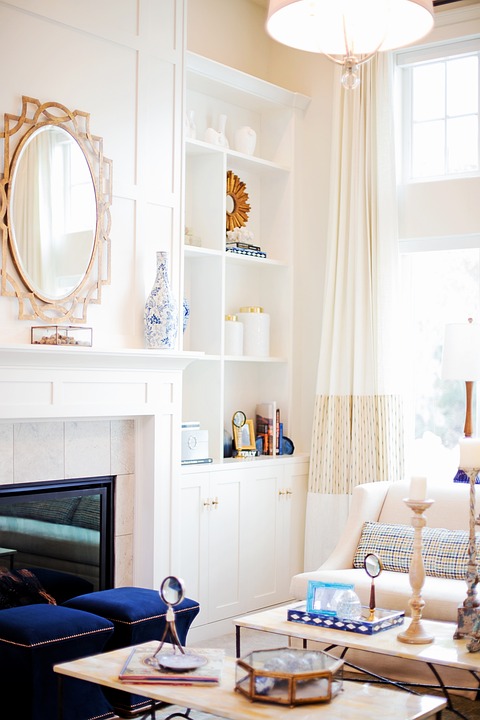
Luxury Estate
6400 Vineyard Estates Dr, Hollister, CA 95023
4 BATHROOMS
4 BEDROOMS
2 STORIES
INITIAL PRICE
$1,765,000
Luxury Estate
6400 Vineyard Estates Dr, Hollister, CA 95023
4 BATHROOMS
4 BEDROOMS
2 STORIES
CURRENT PRICE
$1,765,000
Single Family Residence
FACTS
4
beds
4.96
Acres lot
1990
built in

4
baths
3,662
sqft
$482
/sqft
Single Family Residence

FACTS
4
beds
4
baths
3,662
sqft
4.96
Acres lot
$482
/sqft
1990
built in
What's special
FEATURES

Located in one of the prestigious areas of Hollister The Vineyard Estates, Property have too much to offer, bring your buyer with their amazing imagination.



STUNNING MEDITERRANEAN STYLE HOME
Situated on a 5 acre lot with amazing views, Great Sought-after, This property has been recently remodeled.
AMAZING POOL
Amazing pool brought back to live with new plaster and new pump system
AMAZING VIEWS
Each room has a balcony which provides Million Dollar views, Good opportunity for a beginner wine enthusiast



FRESH PAINT THROUGHOUT
Fresh paint throughout, property has been recently remodeled
NEW KITCHEN
New Kitchen and bathroom counter tops, new appliances and new lighting.
New additions
Property has two New AC units,
its own Well, New Chandelier at the entryway.
What's special
FEATURES

Located in one of the prestigious areas of Hollister The Vineyard Estates, Property have too much to offer, bring your buyer with their amazing imagination.

STUNNING MEDITERRANEAN STYLE HOME
Situated on a 5 acre lot with amazing views, Great Sought-after, This property has been recently remodeled.

AMAZING POOL
Amazing pool brought back to live with new plaster and new pump system

AMAZING VIEWS
Each room has a balcony which provides Million Dollar views, Good opportunity for a beginner wine enthusiast

FRESH PAINT THROUGHOUT
Fresh paint throughout, property has been recently remodeled

NEW KITCHEN
New Kitchen and bathroom counter tops, new appliances and new lighting.

New additions
Property has two New AC units,
its own Well, New Chandelier at the entryway.
Gallary
PROPERTY SNEAK PEAK

















Gallary
PROPERTY SNEAK PEAK




















Property Review
DETAILS
Interior
Bedrooms & bathrooms
Bedrooms: 4
Bathrooms: 4
Full bathrooms: 4
Cooling
Cooling features: Ceiling Fan(s), Central Air
Dining room
Features: Breakfast Nook, Eat in Kitchen, Formal Dining Room
Appliances
Appliances included: Exhaust Fan, Disposal, Range Hood, Microwave, Gas Oven/Range, Refrigerator, Trash Compactor, Washer/Dryer
Laundry features: Inside
Family room
Features: Separate Family Room
Interior features
Interior features: Vaulted Ceiling(s), Wet Bar, Walk-In Closet(s)
Kitchen
Features: Exhaust Fan, Island with Sink, Pantry
Interior features
Interior features: Vaulted Ceiling(s), Wet Bar, Walk-In Closet(s)
Flooring
Flooring: Hardwood, Tile
Other interior features
Total structure area: 3,662
Total interior livable area: 3,662 sqft
Total number of fireplaces: 2
Fireplace features: Family Room, Living Room
Heating
Heating features: Central Forced Air, Fireplace(s)
Property
Parking
Total spaces: 4
Parking features: Attached, Oversized
Garage spaces: 4
Covered spaces: 4
Lot
Lot size: 4.96 Acres
Property
Stories: 2
Pool features: In Ground, Pool/Spa Combo
Spa features: Other, Pool/SpaCombo
Fencing: Back Yard
View description: City Lights
Other property information
Additional structures included: PoolHouse
Parcel number: 025500013000
Zoning: AP
Special conditions: Standard
Construction
Type & style
Home type: SingleFamily
Architectural style: Mediterranean
Property subType: Single Family Residence
Material information
Construction materials: Concrete
Foundation: Concrete Perimeter and Slab
Roof: Tile
Condition
New construction: No
Year built: 1990
Utilities & green energy
Utility
Gas information: PropaneOnSite
Sewer information: Septic Tank
Water information: Well
Utilities for property: Propane
Community & neighborhood
Location
Region: Hollister
Other
Other facts
Listing agreement: ExclusiveRightToSell
Listing terms: CashorConventionalLoan
Property Review
DETAILS
Interior
Bedrooms & bathrooms
Bedrooms: 4
Bathrooms: 4
Full bathrooms: 4
Cooling
Cooling features: Ceiling Fan(s), Central Air
Dining room
Features: Breakfast Nook, Eat in Kitchen, Formal Dining Room
Appliances
Appliances included: Exhaust Fan, Disposal, Range Hood, Microwave, Gas Oven/Range, Refrigerator, Trash Compactor, Washer/Dryer
Laundry features: Inside
Family room
Features: Separate Family Room
Interior features
Interior features: Vaulted Ceiling(s), Wet Bar, Walk-In Closet(s)
Kitchen
Features: Exhaust Fan, Island with Sink, Pantry
Interior features
Interior features: Vaulted Ceiling(s), Wet Bar, Walk-In Closet(s)
Flooring
Flooring: Hardwood, Tile
Other interior features
Total structure area: 3,662
Total interior livable area: 3,662 sqft
Total number of fireplaces: 2
Fireplace features: Family Room, Living Room
Heating
Heating features: Central Forced Air, Fireplace(s)
Property
Parking
Total spaces: 4
Parking features: Attached, Oversized
Garage spaces: 4
Covered spaces: 4
Lot
Lot size: 4.96 Acres
Property
Stories: 2
Pool features: In Ground, Pool/Spa Combo
Spa features: Other, Pool/Spa Combo
Fencing: Back Yard
View description: City Lights
Other property information
Additional structures included: PoolHouse
Parcel number: 025500013000
Zoning: AP
Special conditions: Standard
Construction
Type & style
Home type: Single Family
Architectural style: Mediterranean
Property sub Type: Single Family Residence
Material information
Construction materials: Concrete
Foundation: Concrete Perimeter and Slab
Roof: Tile
Condition
New construction: No
Year built: 1990
Utilities & green energy
Utility
Gas information: PropaneOnSite
Sewer information: Septic Tank
Water information: Well
Utilities for property: Propane
Community & neighborhood
Location
Region: Hollister
HOA & financial
Other financial information
No HOA
Our Services

Renting Services

Property Management

Property Listing



Our Services

Renting Services

Property Management

Property Listing

Choose Us
Outstanding Property
Modern City Locations
Specialist Services
Market-leading Research

Choose Us
Outstanding Property
Modern City Locations
Specialist Services
Market-leading Research
Office: Castro S treet Suite#4
Mountain View, CA 94041
Call (408)859-7166
Email: david.a.fiore@gmail.com
Ana Milenewicz•DRE #01366850•
Ana Milenewicz Real Estate Services Contact:
831-595-2036
Adplify LLC ©2023, Copyright All Rights Reserved





























